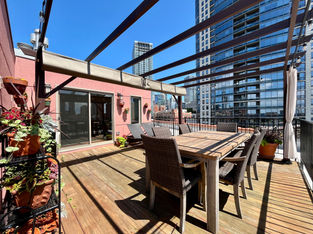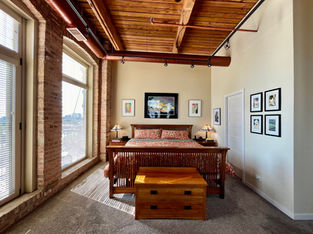Features / Specs
(Jump to sections by clicking icons below)
Great Room
Chef's Kitchen
Sunroom/Roofdeck
Primary Suite
2nd Bedroom/Den
Guest Bath
Laundry/Utility
Storeroom
Parking
Other Information
Floorplans (4)
Total living space (square feet): 1,889 gross / 1,758 net.




Great Room
-
700 square feet of living space
-
Oak floors
-
Entry foyer with coat closet
-
Custom column-mounted lighting
-
60” walnut-finish Monte Carlo ceiling fan
-
Gas fireplace with glass doors, 7’ wood mantle, and ceiling-height tiled facade
-
Built-in floor-to-ceiling bookshelves and matching granite-topped cabinetry
-
Rolling oak library ladder
-
Large entertaining/media area
-
65” Samsung Frame smart TV with matching soundbar
-
Hidden Blu-Ray player, cable box, subwoofer, and other media devices
-
Infrared emitter system with no visible wires
-
Dining area with floor-to-ceiling windows and full-size, south-facing balcony
-
Built-in dry bar with dual-zone wine cooler and appliance pantry








Chef's Kitchen
-
32 square foot island with double-sided cabinets and seating for four
-
Built-in, 5-burner, downdraft gas cooktop
-
Built-in drawer microwave oven
-
Double wall ovens with convection
-
Oversized 14-gauge, dual-basin, stainless sink with pot-filler and commercial-grade faucet
-
High-power disposal
-
On-demand hot water dispenser
-
Quiet 39DBA dishwasher
-
20 cubic foot counter-depth, French door refrigerator/freezer w/ice and filtered water
-
Abundant storage with 37 separate soft-close drawers and cabinets including a pantry with roll-out shelves, a 56-position spice rack, a coffee bar, and full under-cabinet lighting.





Sunroom/Roofdeck
-
184 square foot sunroom
-
Wrought-iron spiral staircase
-
Ceramic tile floor
-
Recently installed windows and doors
-
Built-in beverage cooler
-
273 square foot private rooftop deck
-
Teak dining set, chaise lounges, and planters
-
16’ x 12’ pergola with bistro lights
-
Retractable sunshade and curtains
-
Gas grill and electric smoker






Primary Suite
-
330 square foot main bedroom
-
Full-size, west-facing balcony
-
South-facing Juliette balcony
-
Hall closet
-
Custom, full-height, double walk-through clothes closet with built-in dressers and wall safe
-
60” walnut-finish Monte Carlo ceiling fan
-
New carpeting
-
5-light door
-
5-piece en suite bath
-
Custom soft open/close pocket doors
-
Bamboo and granite vanity
-
Twin vessel sinks
-
Villeroy & Boch toilet
-
Heated towel rack
-
Large jetted soaking tub
-
Rain shower head, wand, entry-side controls
-
Frameless, fixed-panel glass tub enclosure







Guest Bath
Second Bedroom/Den
-
210 square foot guest/office space
-
Custom built-in work centers
-
New carpeting
-
5-light door
-
60” walnut-finish Monte Carlo ceiling fan
-
Large custom closet
-
3-piece bath
-
Custom soft open/close pocket door
-
Bamboo and granite vanity with vessel sink
-
Villeroy & Boch toilet
-
Tall walk-in shower with full-height porcelain tile
-
Rain shower head with wand & entry-side controls
-
Heated towel rack
-
Frameless glass shower enclosure
-
Rolling shower door




Laundry/Utility
-
Custom soft open/close pocket door
-
High-capacity stainless washer
-
Externally vented stainless gas dryer
-
Storage shelves and counter
-
High efficiency water heater
-
Recently installed HVAC system
Storeroom
Parking
-
350 square feet of additional storage/workspace
-
Bright LED lighting
-
Dedicated power
-
12-7’ shelving units
-
Custom built-in workbench
-
Tool/equipment storage
-
Bicycle lift
-
21 cubic foot second refrigerator/freezer
-
2 deeded underground garage spaces
-
Secure and heated
-
Locking storage cabinet
-
Steps from elevators






Other Information
-
Custom window treatments
-
100% energy-efficient LED lighting with Lutron Maestro digital switches
-
Vanity, water heater, refrigerator, and laundry room water sensors
-
GFI outlets inside vanities and sink base
-
CO2 sensor and networked smoke sensors
-
Wireless, motion-sensing security cameras with night vision
-
Owners will entertain a fully furnished sale
